I haven’t done a decor post for a while, and for good reason. I’ve been more focused on school and less on home decor. So, it’s been stagnant decor-wise around here.
New Stuff
I bought new Buffalo Check pillows, the chairs are less than a year old,
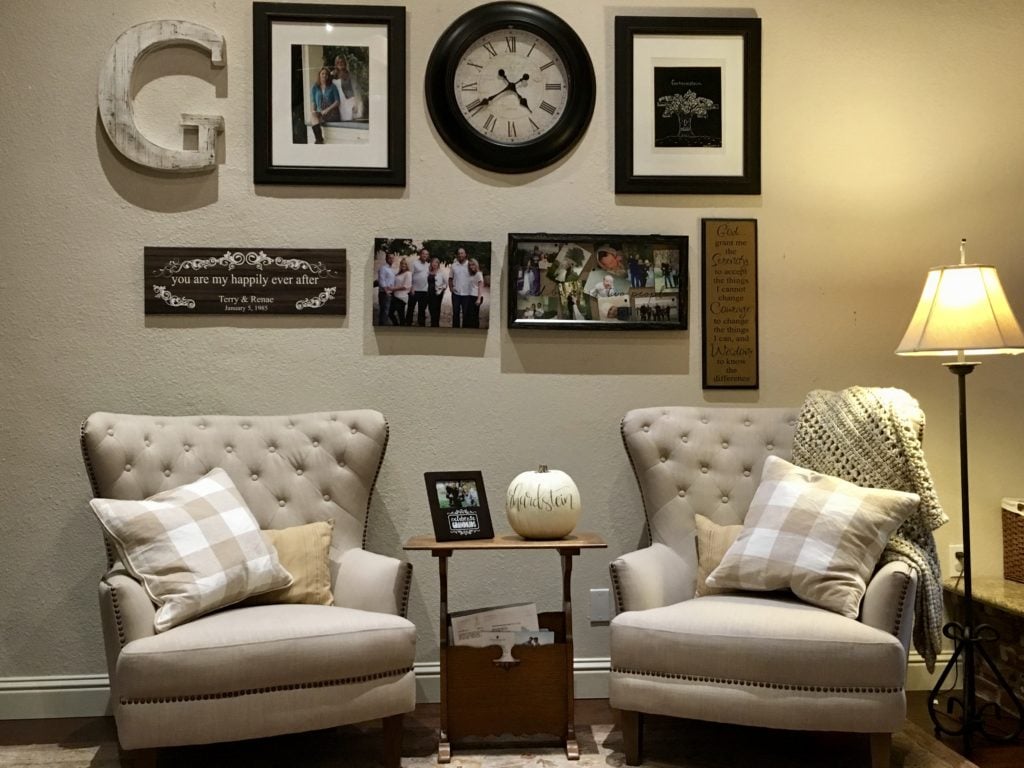
and created a wall gallery
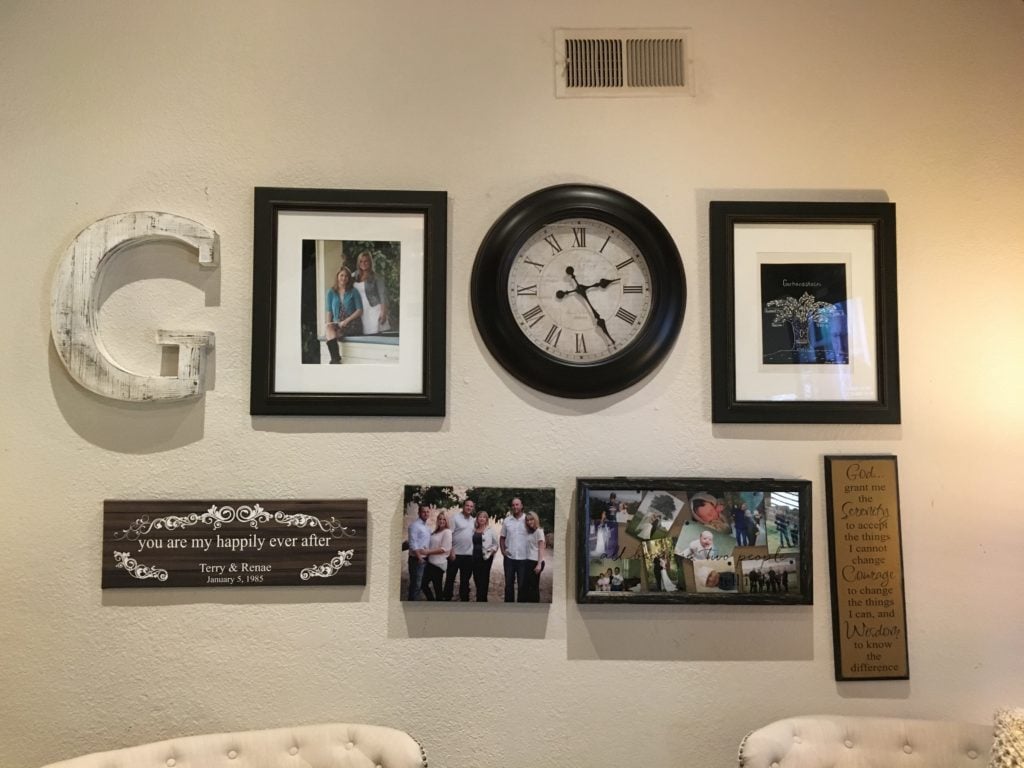
though I didn’t finish this side of the room…
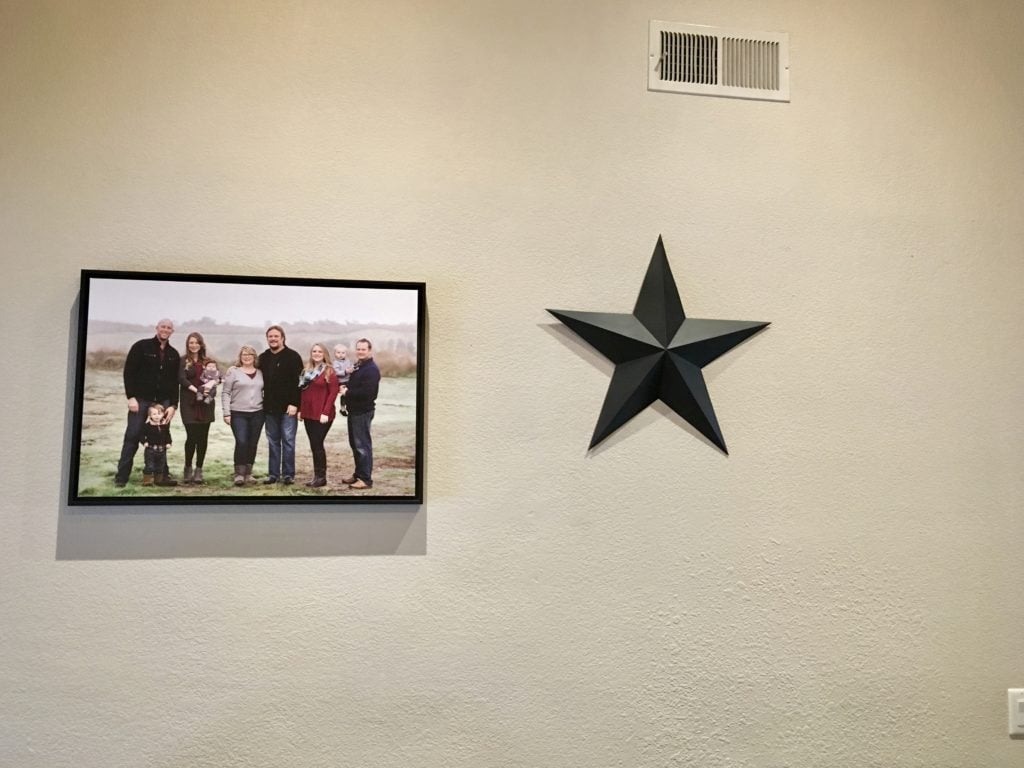
and more recently, I did some fall decorating!
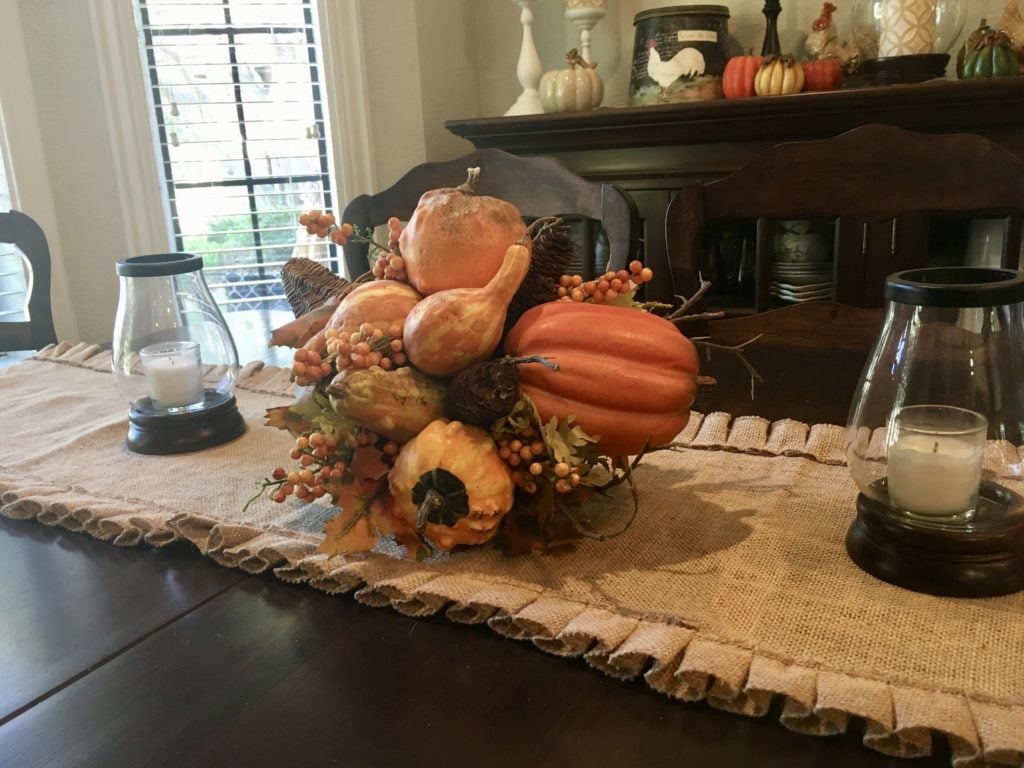
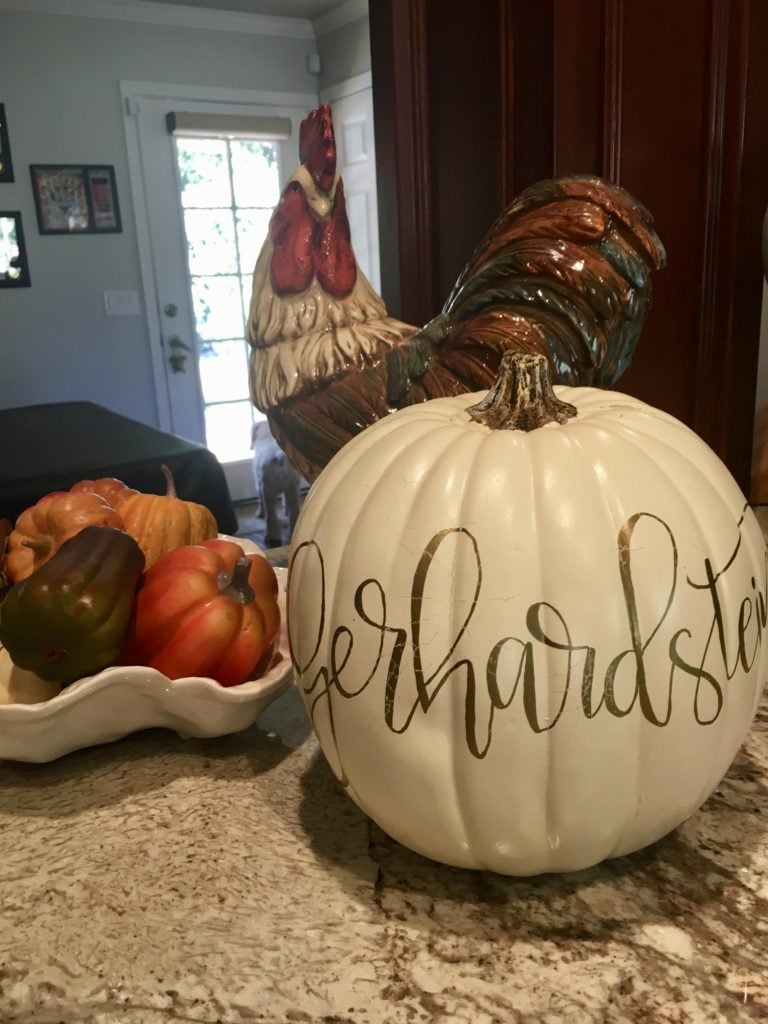
But, guess what? It’s time to get some REAL stuff done around here.
Let’s Get This Started!
I’m talking about retexturing walls, electrical work, painting, new window treatments, and some interior decor and design.
Finally!
So, this is what I have to work with:
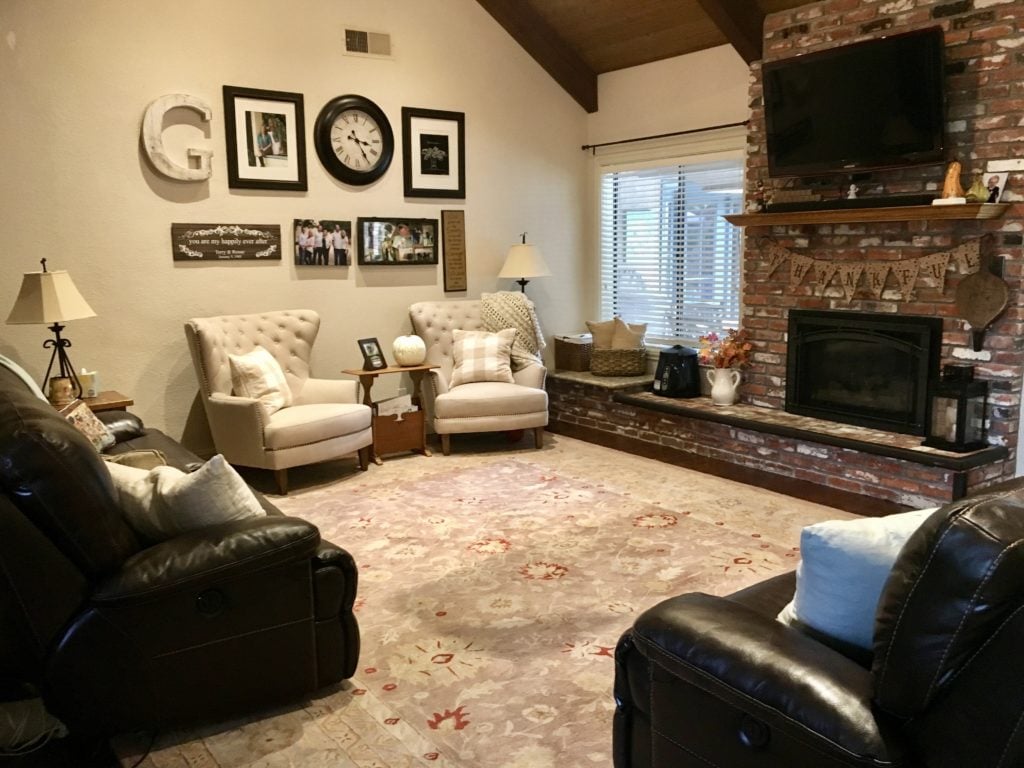
The room has high, vaulted, tongue-in-groove ceilings and wooden beams.
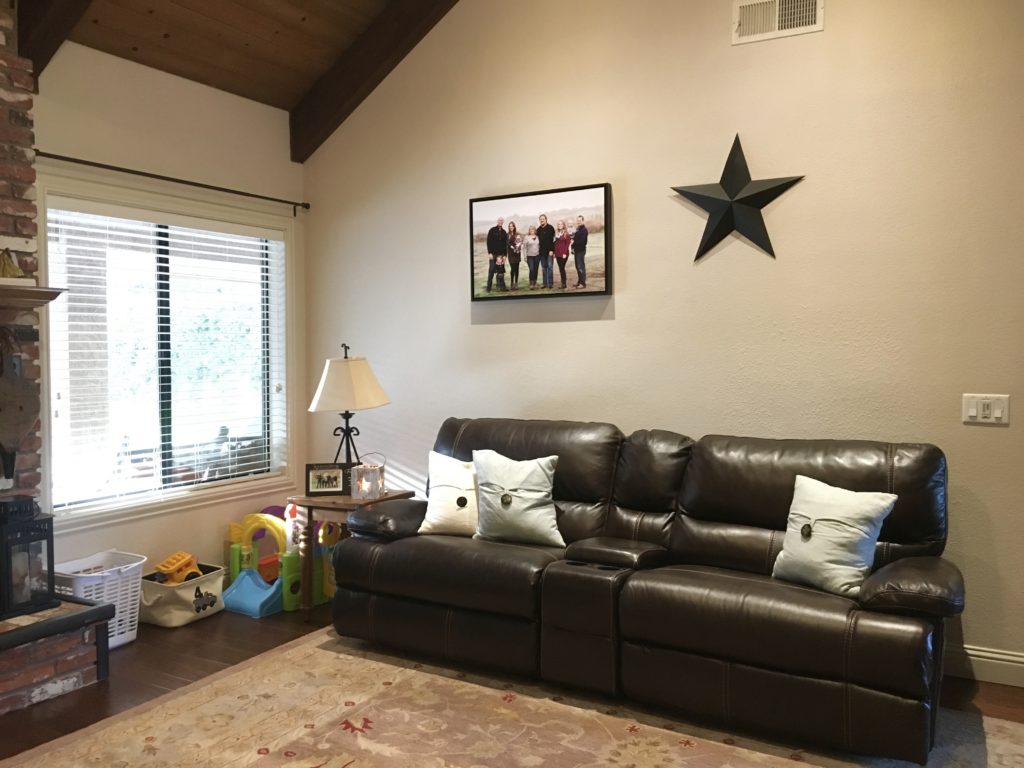
The texturing the two main walls is in terrible shape. Many years ago, the wall on the right had a walk-through opening and you can see the difference in texture if you look closely.

The brown “trim” on the hearth is child-proof padding to protect our grandkids against falls. We converted the masonry fireplace to gas-log about a year ago. I love the iron rustic surround we chose.
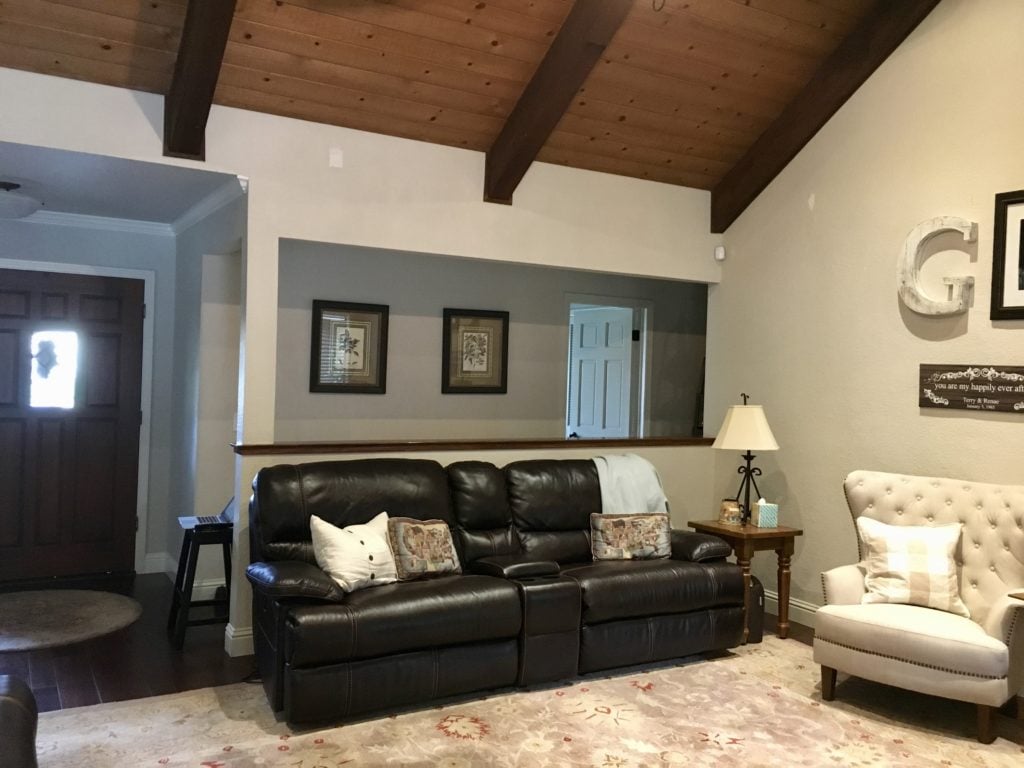
That is the front door to the far left and a hallway on the other side of the half wall behind the sofa. The sofas are not as dark as they appear. There’s little natural light in this room.
I have two regrets with this room:
One is the rug.
I had a few musts when I bought this rug: at least 12 x 14 to fill the space, wool for durability and stain resistance, and something neutral-colored.
This rug was a great deal. I got it from Wayfair for under $1000. My dislike is the middle of the rug. I thought it was a light tan and it’s a light mocha color. But, it was huge and I felt it was too much work to send it back.
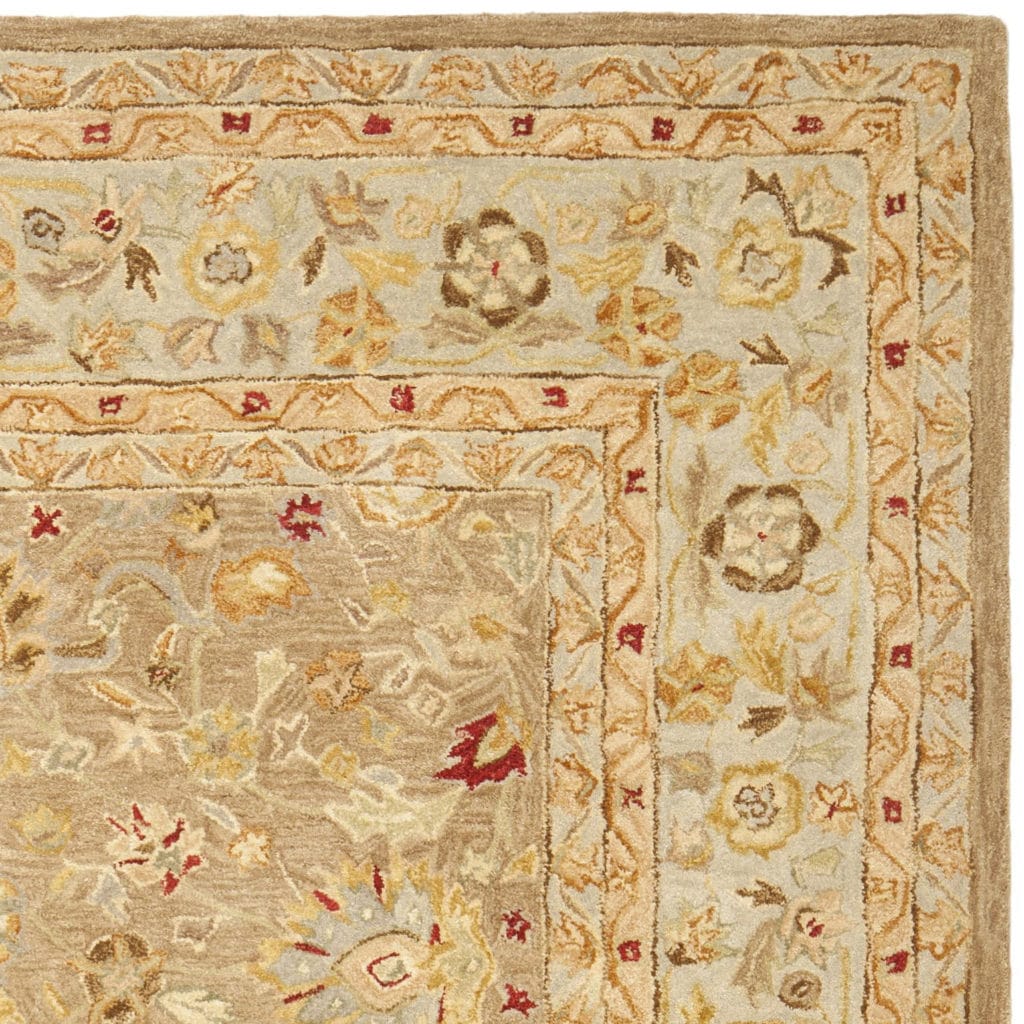
My second regret is the sofa placement in the room.
I saw similar sofas at the home of some friends and I loved how they looked. She has similar decor taste, french country, and they fit in decor-wise.
I made a grid of our room on quadrille paper and carefully measured the walls before going to the furniture store. Once we found these sofas by Bassett, we double-checked the measurements and ordered them.
When delivered, the sofas did not fit together in the space like I wanted them to. Linear-wise they were fine, but their depth did not allow them to meet in the corner of the room (where the side table is in the corner below) the way I’d intended.
So, we had to move the sofa to the opposite wall. The two chairs are where I wanted the other sofa at.

I feel like it’s thrown off the dynamics of the room.
I really like symmetry.
Case in point, it has been driving me crazy that since I moved a photo from this wall gallery, it’s not aligned with the chairs or centered on the wall.

Decor We Got Right
It’s hard to get a good picture of it, but the one thing we love is our fan. Photos don’t do it justice.
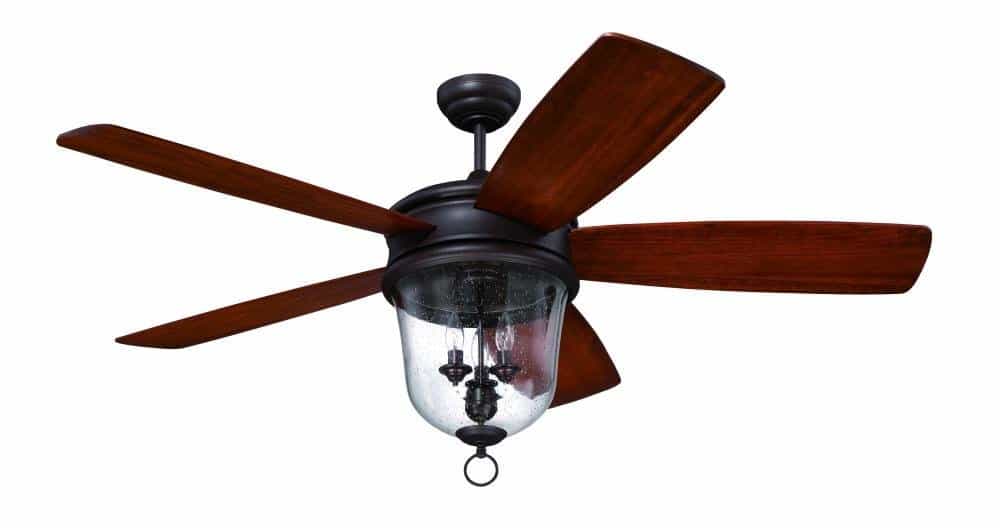
We love the iron and glass fireplace surround we selected. And, I love the chairs, even though they don’t really go with the sofas. Likely, when this is complete one will go in my office and one in our guest room.
Moving Ahead
In the next post, I’ll share some of my plans for this space.
Spoiler alert: possible wall sconces on the two main walls, a new mantle over the fireplace, changing out the blinds, and maybe even getting a new rug, lol! In addition to the retexturing and painting.
I hope you’ll share your ideas with me, too.
The TV will stay above the fireplace, and I’m keeping the sofas for a few more years (at least). After that, I plan on getting a roomy L-shaped section that will finally fill the left side of the room.
Please take the time to leave me some comments, suggestions, or advice! I would so appreciate it.
See last year’s kitchen/dining room/game room remodel here: BEFORE and AFTER
See more decor here: https://thefeatherednester.com/project-motivation-when-things-go-wrong/



Danielle says
No advice but can’t wait to see what you decide!